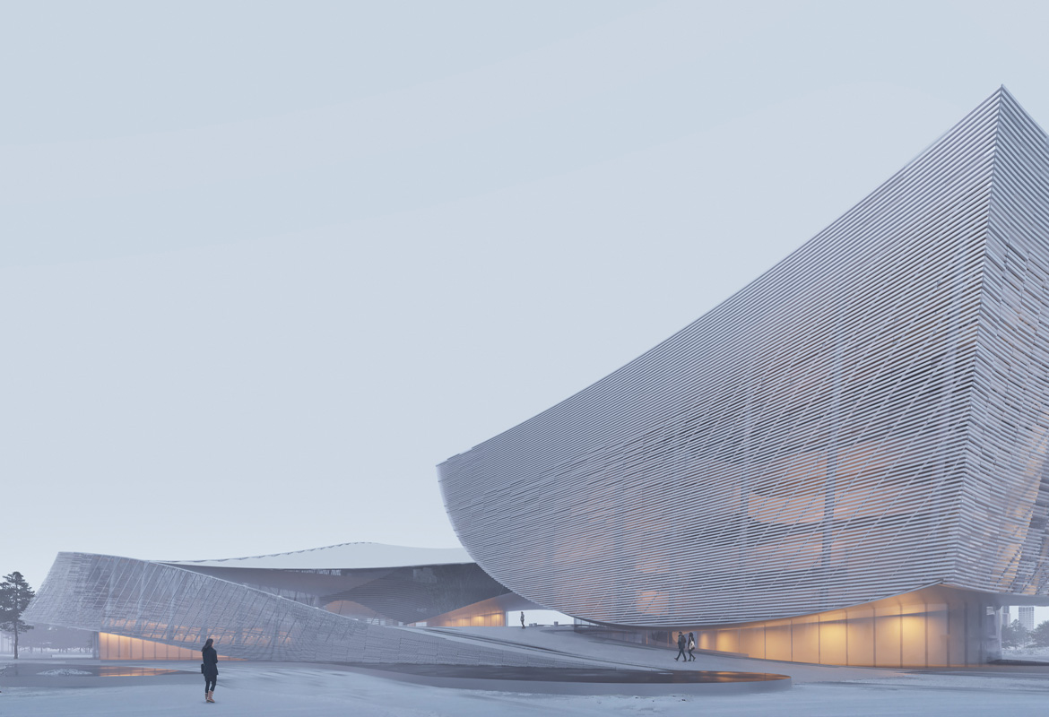
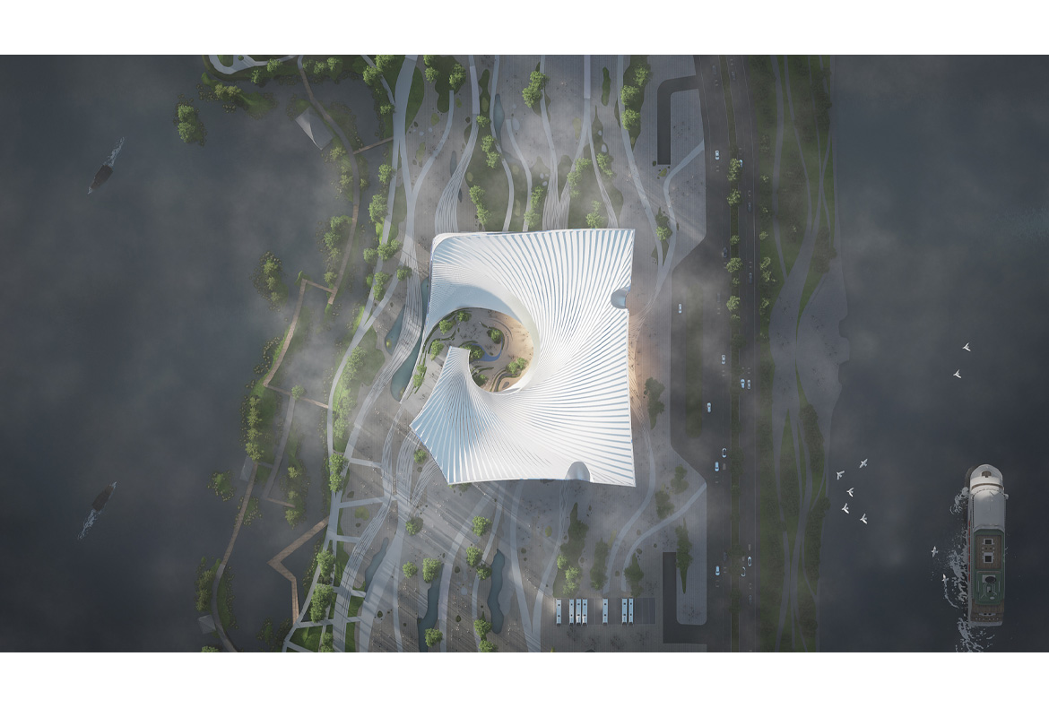
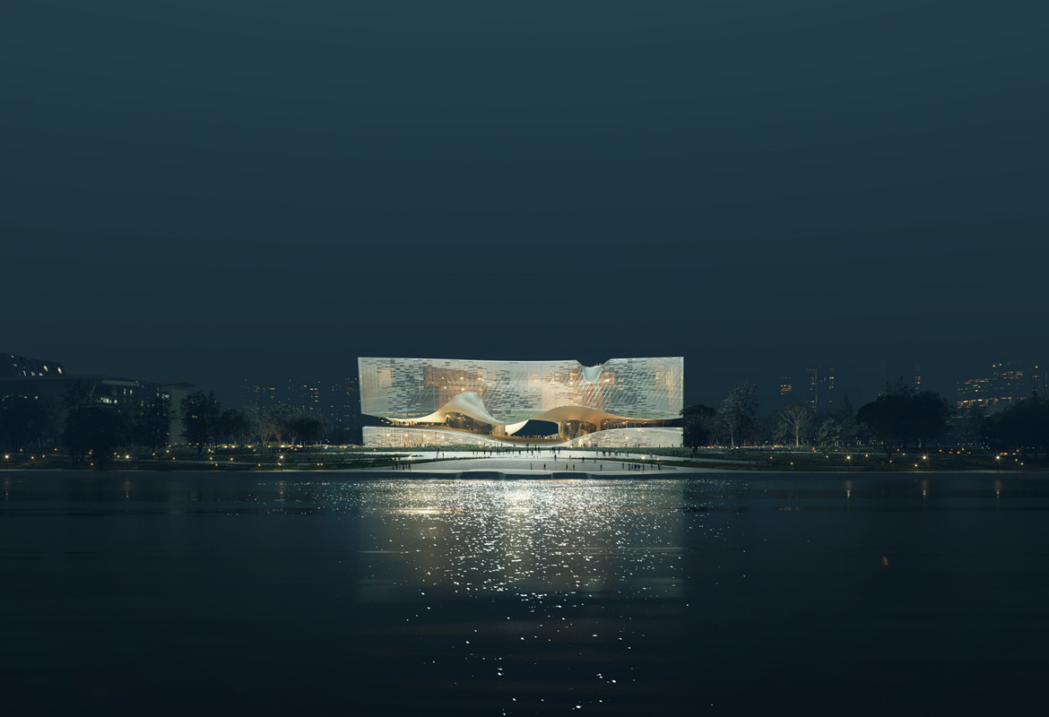
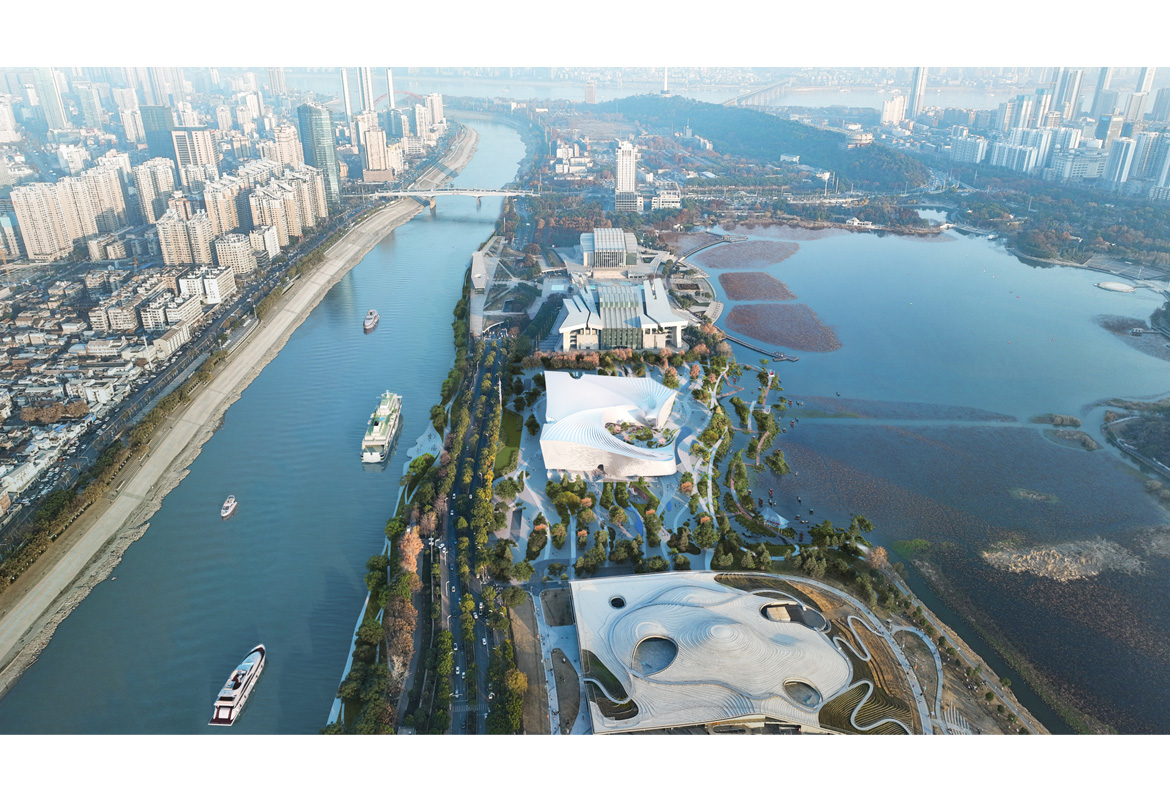
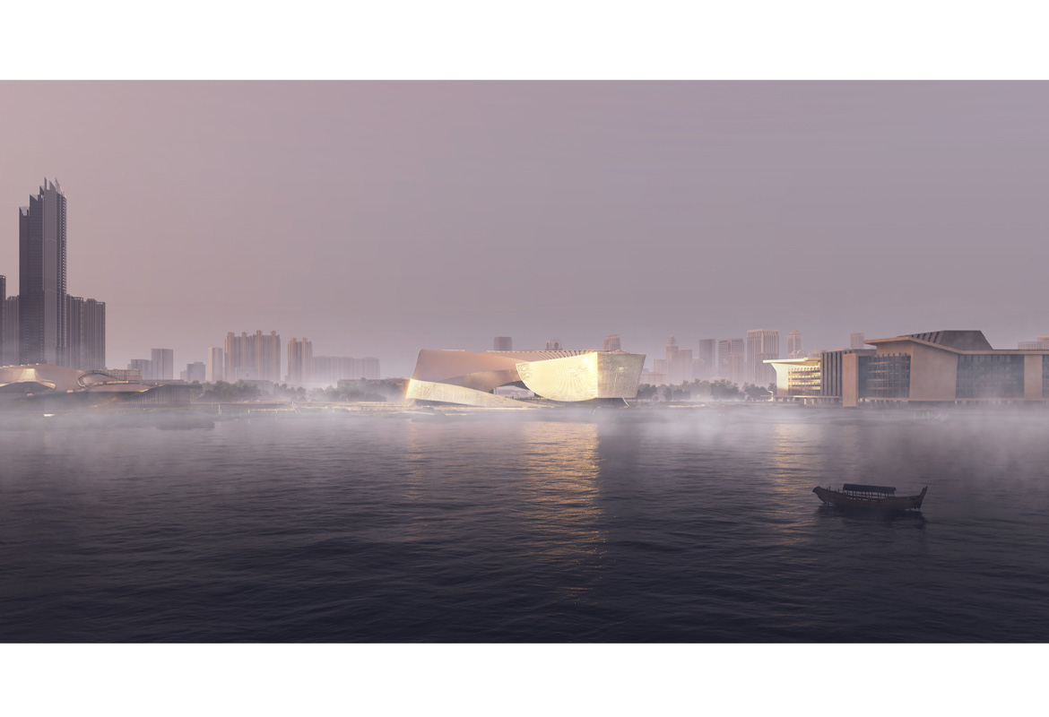
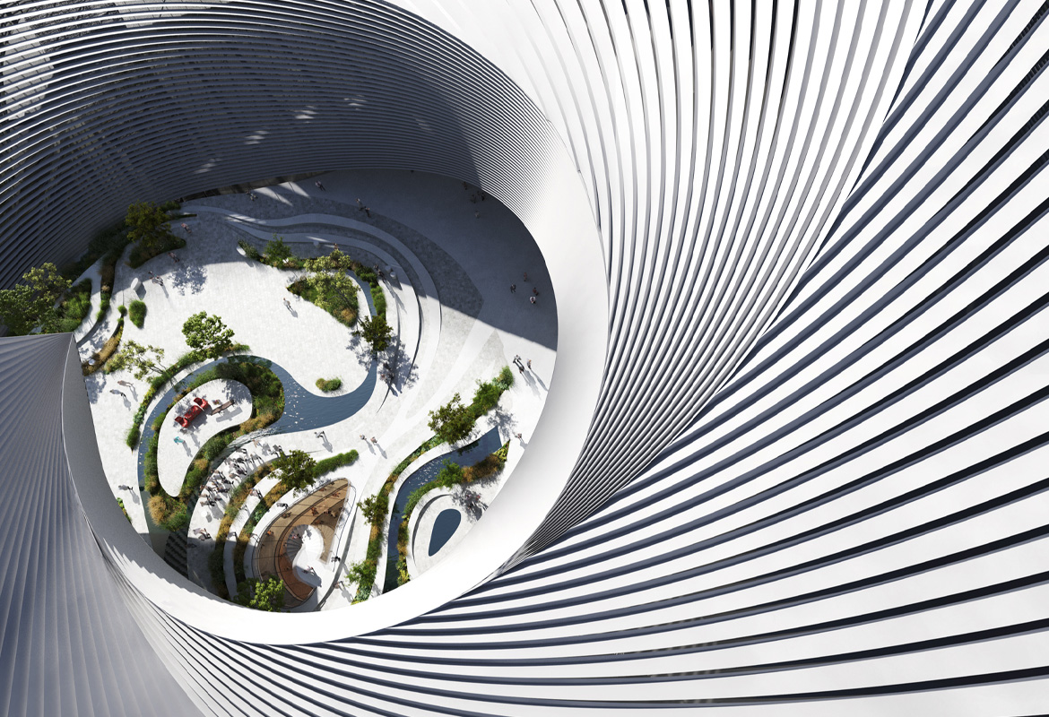
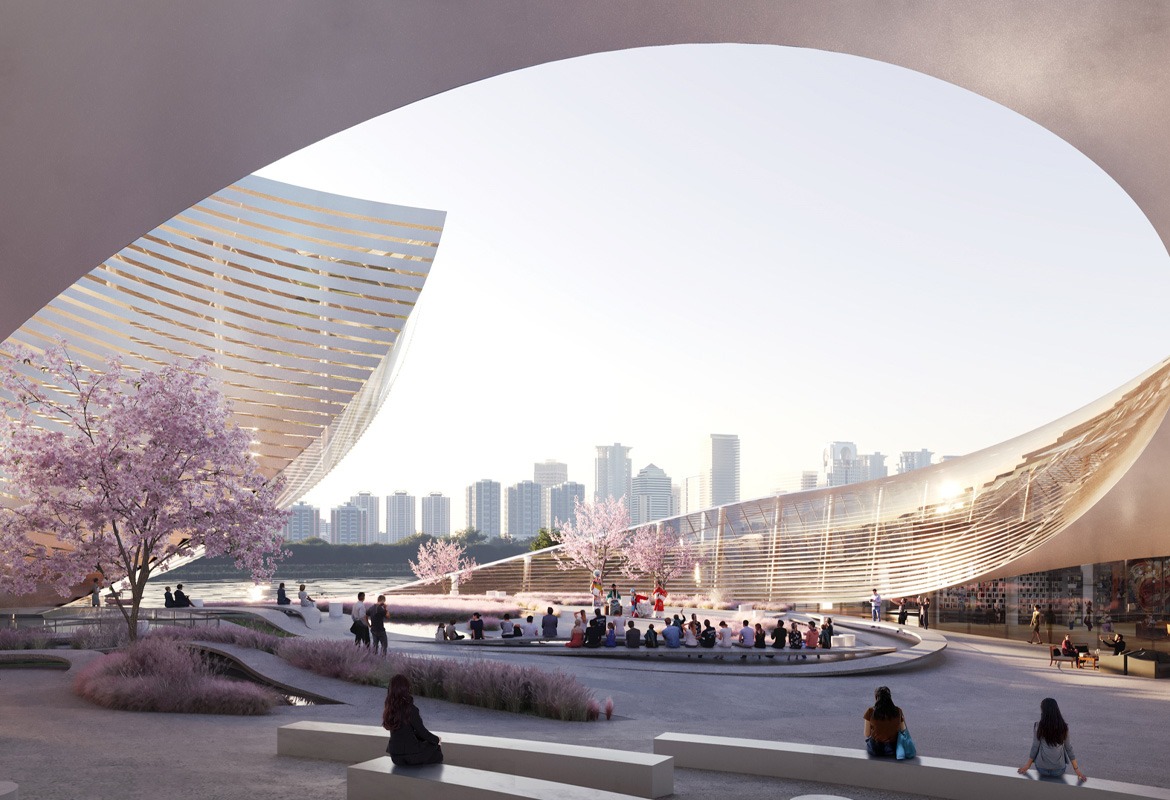
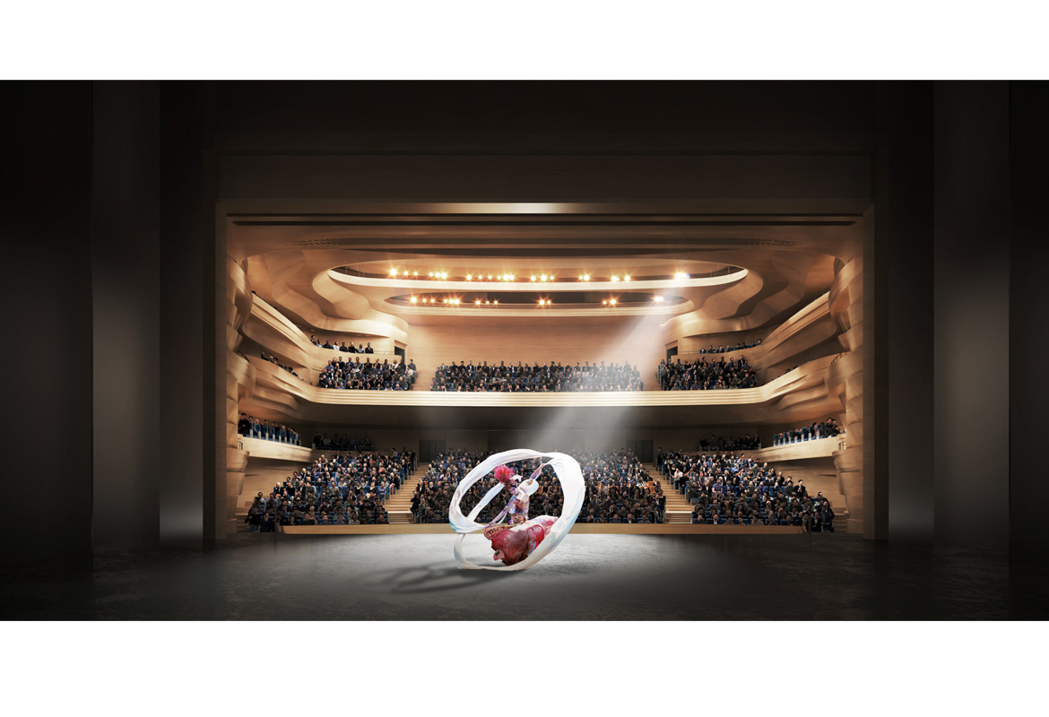
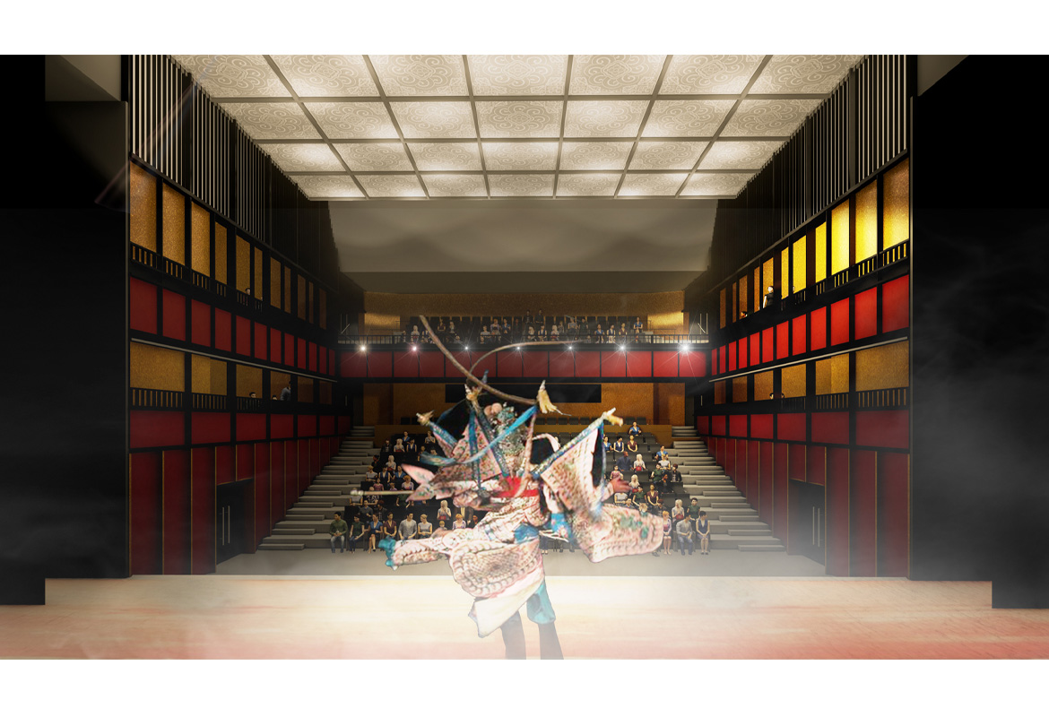
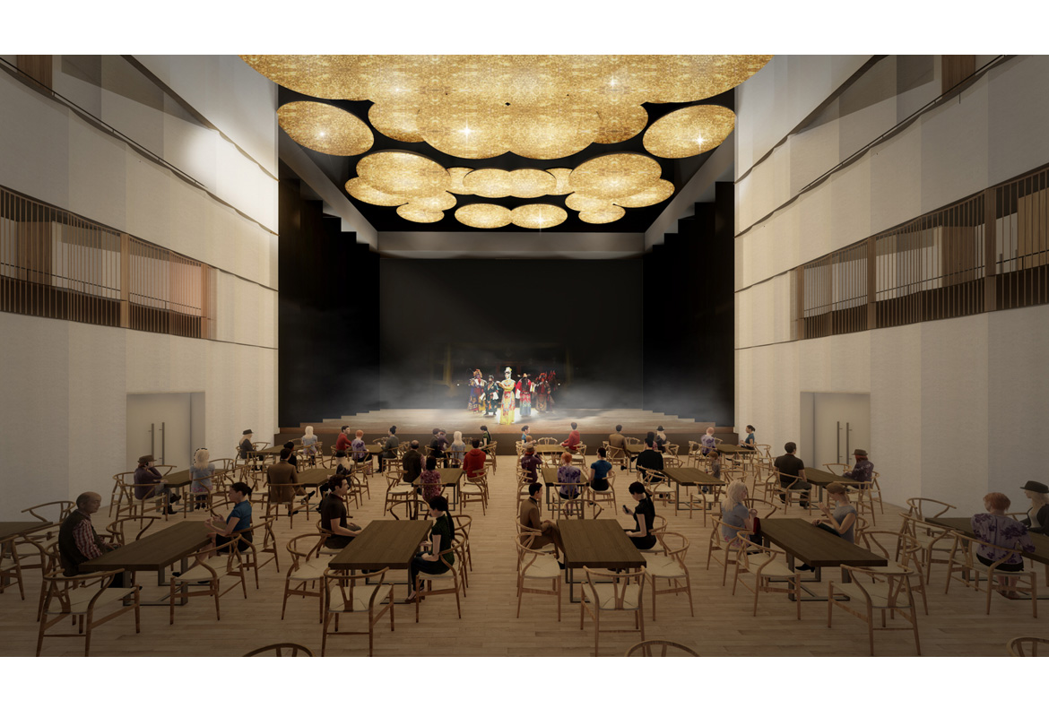
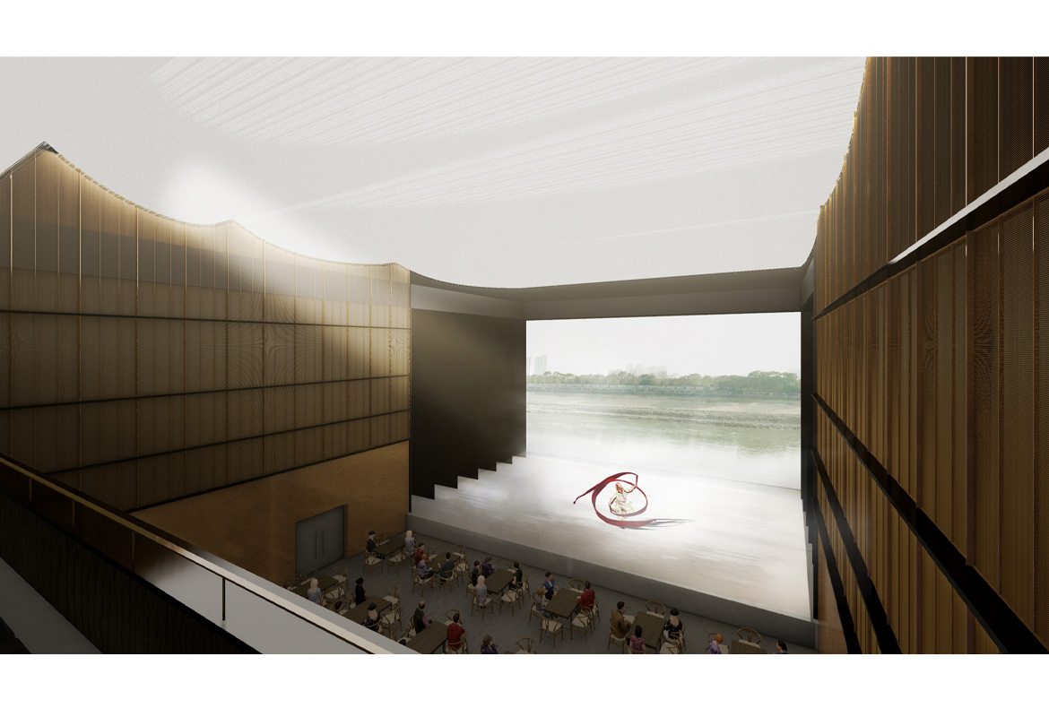
Wuhan Opera Art Centre
Location: Wuhan Qintai Central Culture and Arts District, Wuhan, China
Area: 45,000 m2
Functions: Theatre, Opera, Rehearsal facilities, Exhibition spaces, Commercial premises
Scope: Architecture, Interior design, Landscape design
Status: 2nd prize in competition 2023
Client: Wuhan Culture and Tourism Bureau, Wuhan Natural Resources and Planning Bureau, Wuhan Culture and Tourism Group Co.
Local architects: The Architectural Design & Research Institute of Zhejiang University Co., Ltd. (UAD)
Located between the Han River and Yuehu Lake in Wuhan, the Wuhan Opera Art Centre lies in close proximity to a series of existing public performance and arts centres, forming a unique cultural entity in an urban context. The project envisions a vibrant mixed-use cultural and commercial complex, featuring communal living rooms that create economic and social value.
The objective of the design is to integrate city, architecture and landscape by blurring the architectural boundaries of indoor and outdoor. Based on the typology of traditional Chinese villages, the project is divided into several separate volumes, connected by a central square and landscape that runs through the various theatres. An interesting crack in the volume is formed by pedestrian passages and public platforms. Commercial services, a public square and green space lead an intertwined coexistence in this convergence of cultural buildings.
The northern facade of the project is more urban and suitable as a formal entrance and drop-off area, while the southern facade blends into the lakeside environment to form a waterfront event plaza.
The porous nature of the art centre also extends to facade design and materials. Pixelated ceramic louvres and glass tiles create a dramatic effect with varying degrees of transparency, effectively counteracting the weight of the huge volume. A LED battery matrix is integrated between the exterior panels, allowing the flow of light and enabling art installations, advertisements or other messages to be projected onto the exterior walls at night.
The performance functions are arranged on top of the commercial and public spaces as five distinct areas: a mid-size theatre with 800 seats, an experimental theatre with 300 seats, a Han Opera theatre, a Peking Opera theatre, and a Chu Opera theatre. Each theatre has its own entrance to allow it to operate completely independently.
The exterior atrium and interior shape of the mid-size theatre are inspired by the flowing water sleeves typical of Chinese opera costumes. The envelope of the balconies features one-metre-high dynamic horizontal stripes. These enhance the envelope of acoustic shaping, providing the audience with optimised sound reflection angles.
In terms of sustainable construction, the design makes full use of the natural energy sources on site, such as water cooling and geothermal and solar energy to enhance the energy independence of the building. The river-source heat pump uses the Han River for temperature adjustment, while the skylight provides photovoltaic energy to operate the heat pump and meet all the building’s other electricity needs.
| BACK |
